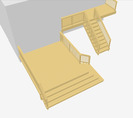Album:Palou:Deck Temp
|
|
|
|||||||||
|
Ground Floor
1 folder , 3 images |
 |
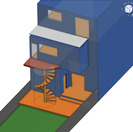 |
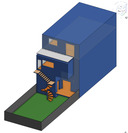 |
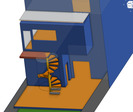 |
Small landing on the second floor, and medium deck on the first floor behind the bottom flight of stairs. (
(
Showing the conversion of the window to a sliding (or French) door, and a deck on the small roof section. Ignore the spiral staircase design on the 2nd floor. (
The 2-3 grey stairs at the bottom are just showing that the spiral staircase hits a small landing a couple feet above the deck with some regular steps down (to avoid more rotation/spiral steps) (
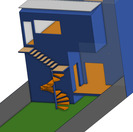 |
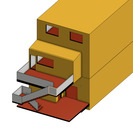 |
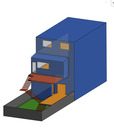 |
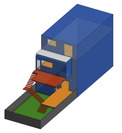 |
(
This is probably no longer part of the plan. I'd probably want to flip the stairs so they start closer to the 2nd floor door and then cut back. (
(
Yet another 2nd floor attempt (
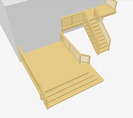 |
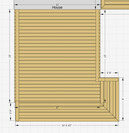 |
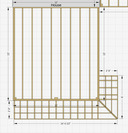 |
(
(
(
Photo album generated by album a script by David Madison on Fri Nov 11 22:50:56 2022
